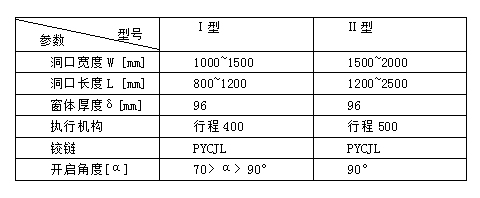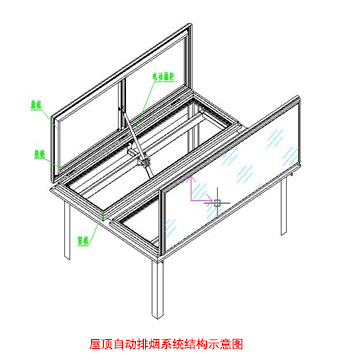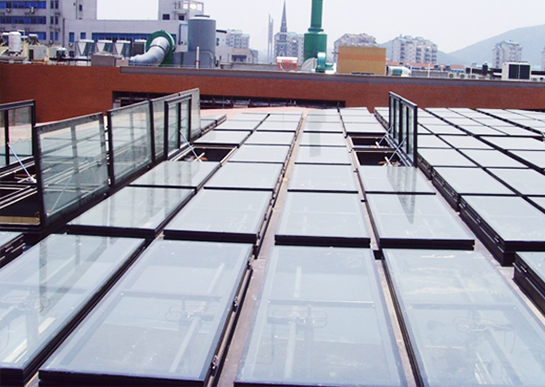Product features
Roof automatic exhaust system, as a professional design of smoke exhaust device by the automatic fire smoke exhaust and automatic alarm linkage control device, it includes forms, actuators and automatic control switch device.
The product is designed to open with a double fan, opening Angle up to 90 degrees. Such products are designed to provide unimpeded smoke emissions and to stop outdoor air pouring. The roof exhaust device will open the fan after receiving the control signal, and the large opening fan will be flexible under the operation of the driving device.
Using range
When smoke or hot air is naturally buoyant, the building will be discharged through the automatic smoke exhaust system installed on the roof of the building.
Technical performance index
Main source: 220V/50HZ 380V/50HZ.
Power supply: DC24V 10%.
size
The size of roof smoke window is the same as that of "building doors and Windows opening size series" (gb5824-86).
Maximum width X length (2000mmX2500mm)

Design selection
Automatic smoke exhaust Windows form materials of high quality aluminum alloy profile, finished with electrostatic powder spraying or fluorocarbon paint processing, chassis usually use 2.0 mm thick cold rolled thin plate bending forming, glass is 6 + 0.76 (PVC) + 6 toughened laminated safety glass.
Common hole size and main technical parameters are shown in the table below.

The installation position of the control box and the button box should be considered when using this exhaust window, so as to avoid the installation and effective control.
The power supply and signal line shall be provided by the electrical installation to the range of 1000mm from the electric control box.






